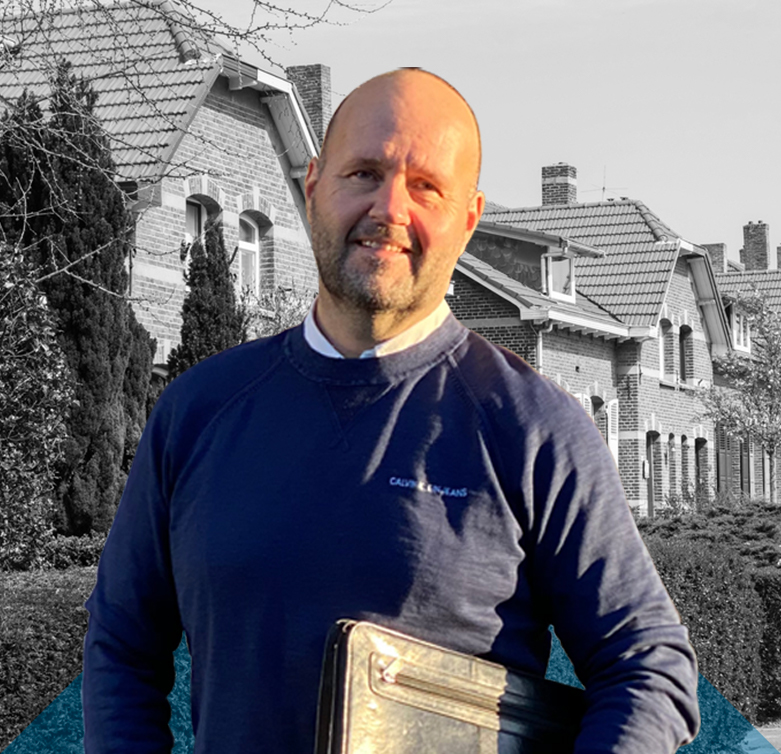
Kloosterhof 5 in Mechelen for rent
We can offer you this townhouse with garden, stone garden shed and back entrance for rent in a good and quiet residential location in Mechelen
Generally
Acceptance: Immediately possible
Maintenance: Very good
Year of construction: 1986
Plot area: approximately 100 m² (sub -plot)
Living area: approximately 76 m²
Other indoor space: approximately 22 m²
External storage space: approximately 6 m²
Content: approximately 280 m³ (house), approximately 17 m³ (storage)
Typing
Mechelen (Limburgs: Mechele) is a village in South Limburg that is part of the municipality of Gulpen-Wittem. It originated as a settlement around an estate of the graves of Limburg, where the Mechelderbeek flows into the Geul. Up to and including 1998, Mechelen was the capital of the then municipality of Wittem.
Mechelen is located in the valley of Geul, east of the place where the Lombergbeek (or Mechelderbeek) flows into the Geul. The Lombergbeek flows through the village partly along the Hoofdstraat. To the west of Mechelen, the Crapoel plateau rises with the forests Schweibergerbos, Dunnenbos and Wagelerbos. In the southeast, the Vijlener forests lie on the Vijlen plateau.
Public transport, a primary school and sports hall are located a stone’s throw away, the core of the village – with all amenities – within walking distance. For a sturdy walk you can go to the nearby hiking areas of the Hilleshagerveld (triangle Wahlwiller Vijlen and Mechelen).
This solid and around 1985 in the garden of the former St. Joseph Klooster, is well maintained and fully equipped with hardwood frames with double glazing on the ground floor. In addition, the floors, facades and the roof are insulated.
The service costs are € 16.49 per month, the minimum rental period is 1 year, the deposit is 1 month rent. In the event of interest in this house, we kindly request you to fill in the application form added to the documentation as completely as possible and to return to the aforementioned appendices to us, after receiving from which we will approach you for an appointment for viewing.
Layout
Parterre:
Hall with meter cupboard (sufficient machines, earth leakage, ankle rate electricity, gas and water meter); partly tiled toilet with fountain; Spacious living room (approximately 27 m²) with open wooden staircase to floor and doors to garden; semi-open kitchen (3.5 m²) with a simple countertop combination; Completely private and paved back garden and back entrance. The garage is located on the side.
1st floor:
Overflow with draft door; Bedroom I (12 m²) on the front; Bedroom II (8.5 m²) at the rear; Bedroom III (5.5 m²) at the rear; Spacious largely tiled bathroom (6 m²) with bath, sink, 2nd toilet and connection washing machine.
2nd floor:
Accessible by fixed staircase; Spacious mountain and central heating zolder (total 37 m², ridge height 3.5 meters) over the entire floor with central heating gas combi boiler (Vaillant HR, property, year of construction 2004), central extraction and skylight and the possibility for an extra (sleeping) room to realize here.
Detail
– Various facilities in the area;
– particularly centrally located in the vicinity of the most important roads;
– floor, cavity and roof insulation;
– All sizes are approximately sizes;
– No rights can be derived from this presentation;

To not miss anything from our new housing offerings, you can create a premium search profile here. This way, you will receive an email for every new home that meets your criteria, allowing you to react first and increase your chances of securing the property.
